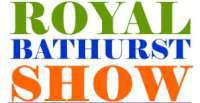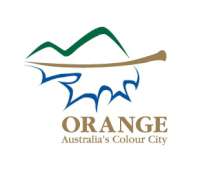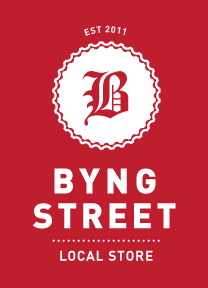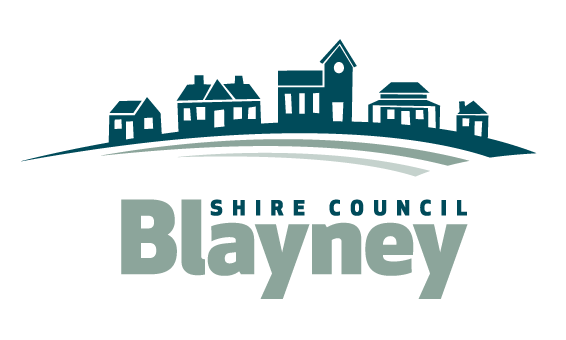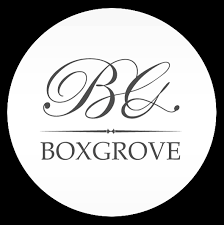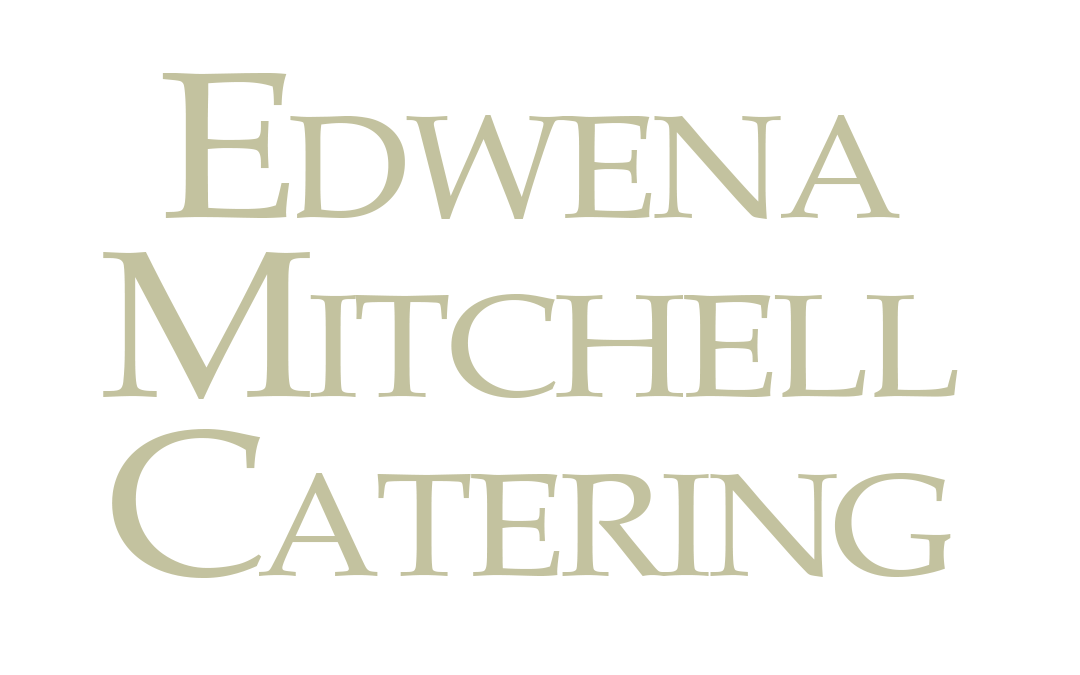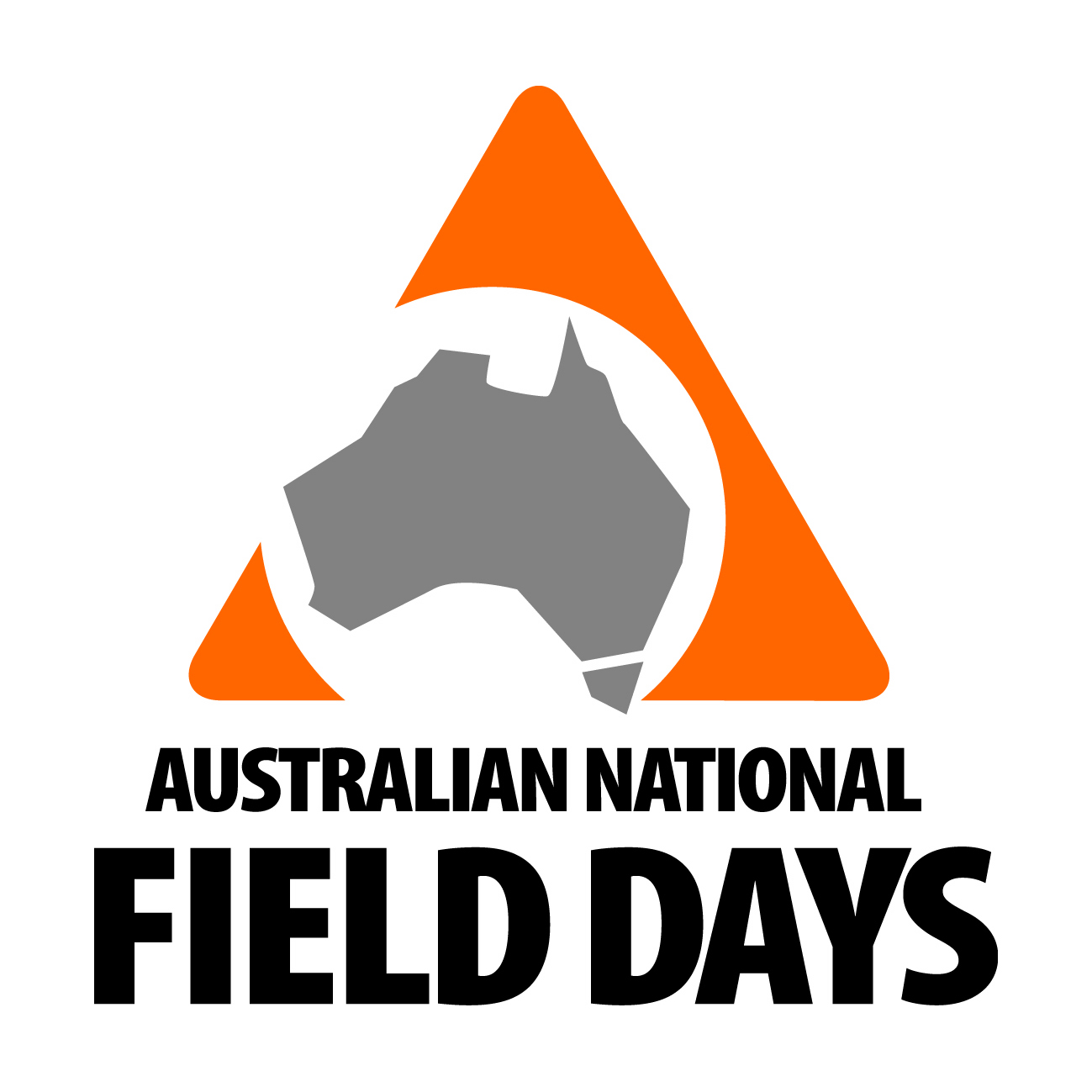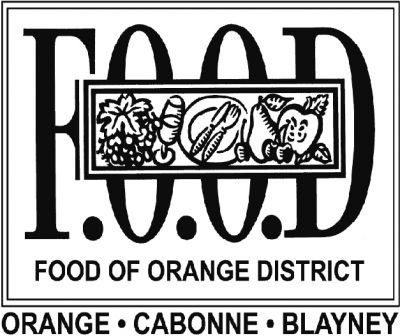The following chart is a guide only. The first priority when choosing a marquee size is to measure the space available where the marquee is to be erected.
If space is not an issue then some of the other factors determining the size of the marquee are the type of function, seating and buffet tables, and whether you would like a dance floor or stage.
|
Marquee / Structure size |
Area Sq Mtr |
Cocktail Standing |
Theatre Seating |
Seating Trestle Tables |
Seating Round Tables |
|
3m x 3m |
9 |
12 |
12 |
8 |
|
|
3m x 6m |
18 |
15 |
24 |
20-24 |
|
|
3m x 9m |
27 |
36 |
32 |
30-36 |
|
|
3m x 12m |
36 |
48 |
48 |
40-48 |
|
|
6m x 6m |
36 |
50 |
24 |
48 |
40-48 |
|
6m x 9m |
54 |
75 |
48 |
72 |
60-72 |
|
6m x 12m |
72 |
100 |
72 |
96 |
80-96 |
|
6m x 15m |
90 |
125 |
96 |
120 |
100-120 |
|
6m x 18m |
108 |
150 |
120 |
144 |
120-144 |
|
6m x 21m |
126 |
175 |
144 |
168 |
140-168 |
|
6m x 24m |
144 |
295 |
247 |
288 |
240-288 |
|
10m x 3m |
30 |
40 |
32 |
30-36 |
|
|
10m x 6m |
60 |
80 |
50 |
72 |
60-72 |
|
10m x 9m |
90 |
120 |
80 |
96 |
90-96 |
|
10m x 12m |
120 |
160 |
92 |
144 |
120-144 |
|
10m x 15m |
150 |
200 |
130 |
168 |
150-180 |
|
10m x 18m |
180 |
240 |
170 |
220 |
180-220 |
|
10m x 21m |
210 |
280 |
210 |
240 |
210-252 |
|
10m x 24m |
240 |
320 |
250 |
288 |
240-288 |
|
10m x 27m |
270 |
360 |
290 |
312 |
270-324 |
|
10m x 30m |
300 |
400 |
330 |
360 |
300-360 |
Theatre seating - Includes a 1m centre aisle and a 3m section at the front for presentation/ceremony etc.
Trestle tables - Uses 2.4m Trestle tables seating 8 people each. This number uses the whole marquee, there is no room for anything else such as a dance floor or buffet tables etc.
Round tables - Uses 1.8m Round tables seating 10 - 12 each. This number uses the whole marquee, there is no room for anything else such as a dance floor or buffet tables etc.
Please contact our office for further details and prices.




